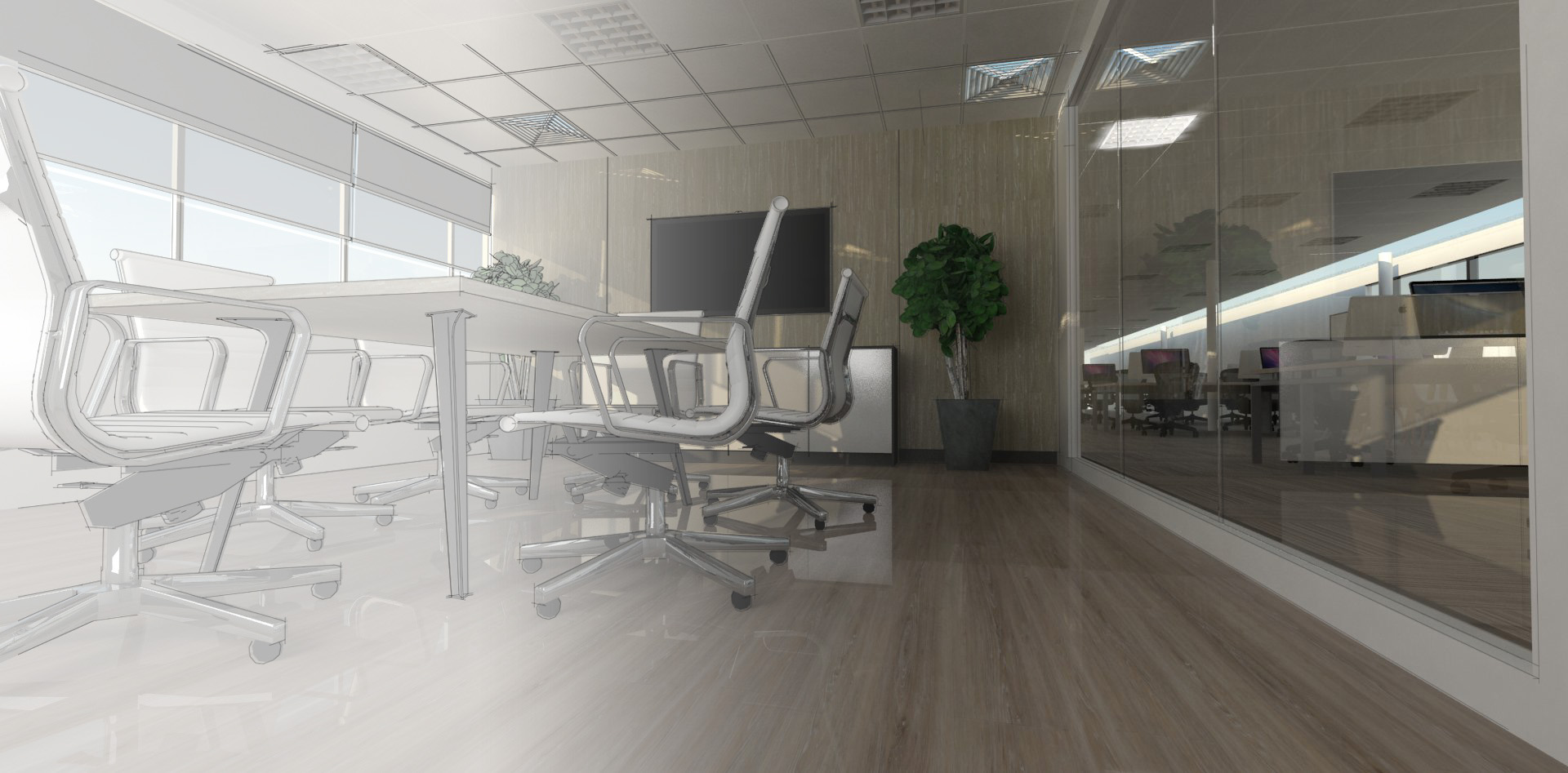
Fitout services
Our experience in office fitout exceeds 20+ years
Fitout Services
An architect is essential when doing any kind of a fit out. Whether it is offices, medical suites, fitness centres etc. a professional architectural services can help you complete your construction project easily and reliably.
We have the required workforce to provide top-quality architectural fitout services such as fitout design, floor plans, furniture plans, elevations, sections, reflected ceiling plans, electrical plans and more.
Design
Our design team can provide you with a number of different layout options based on your requirements. This includes detailed floor plans and computer-generated 3D rendered images.
Floor Plan
We can build a precise and realistic view of the space planning to confirm it corresponds with your fit out project requirements.
Furniture Plan
Our furniture consultants will help you plan and select the right furniture to maximize the productivity of your fit out project.
Elevations
We can get you inside the room so you can get a first angle projection that shows all the parts of your architectural project using our elevations service.
Sections
Our team of architects and designers can show you graphically the main material components and volumes of your amazing construction project.
Reflected Ceiling
We can make high-quality ceiling plan which will show all the items located on the ceiling of a given room or space.
Floor Covering Plan
Our floor covering plan service consists of a proportional drawing of the floor area with details about your fit out project.
Electrical Plan
Our experienced consultants can provide electrical drawings that will show information about lighting, power, and communication for your fit out project.
Lighting Plan
We can create amazing lighting plans for your fit out project which will greatly improve the inhabitant's well-being, both interior and exterior.
Joinery Drawings
We specialise in custom made joinery drawings for fit outs that is tailored according to your requirements.
Details
We can help you design a detailed architectural plan which will define and explain all the bits and pieces of the entire fit out project.
You need draftion or Architectural design for your Fitout company ?
Leave us your contact details along with short details about your upcoming project and we will get back to you fast, usually within 24 hours