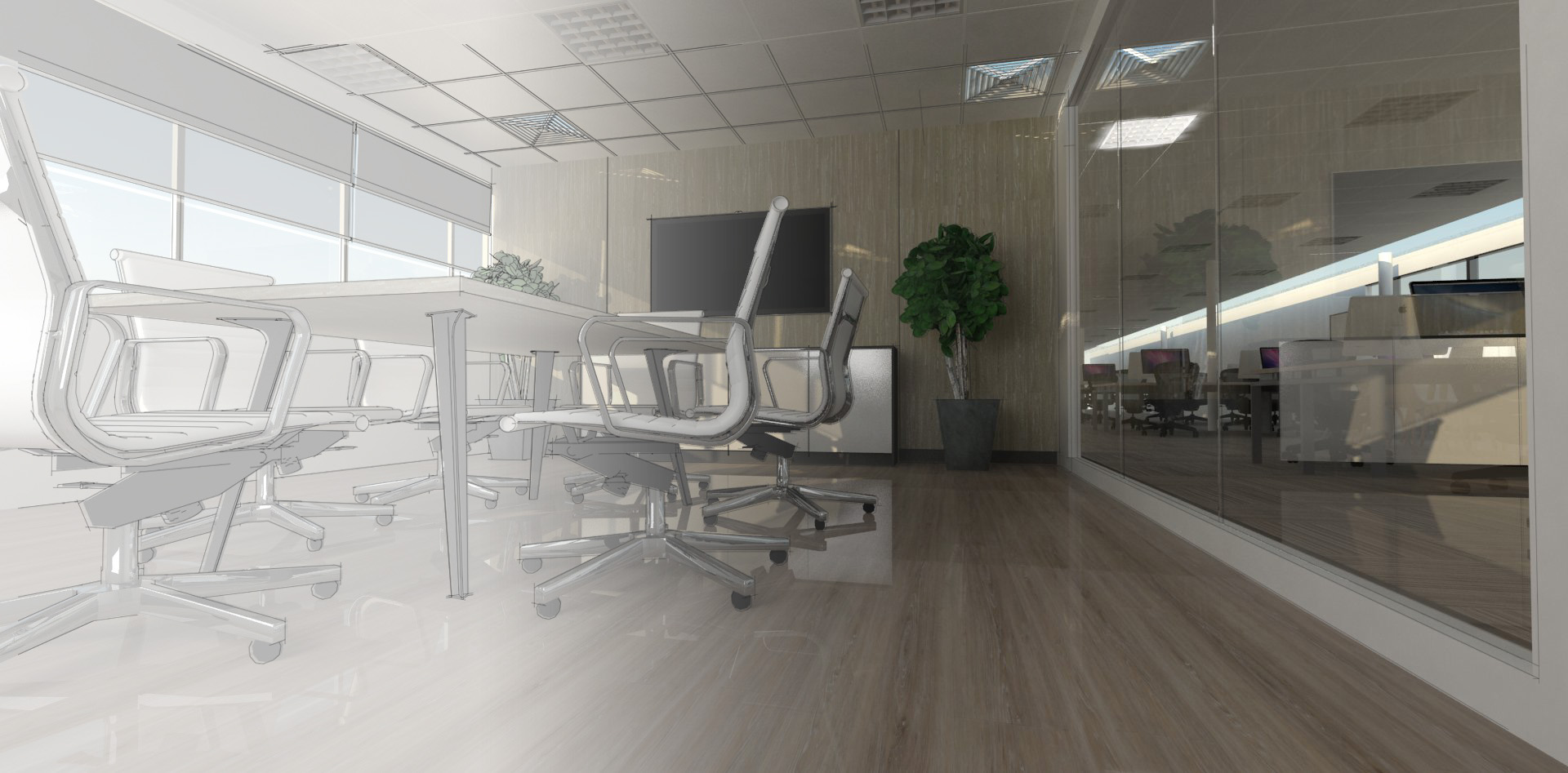
Drafting solutions
Fast, really fast drafting service
Drafting Services
When preparing an architectural project, all measurements and specifications must be accurate and clearly detailed.
Our drawings and drafting service include extensive details on sizing, finishes and accessories.
We provide the following drafting services:
Floor plans
We can provide a detailed floor plan with an easy visualization of the interior setup of your project.
Elevations
Our experienced architects will design a high-quality first angle projection that shows all the parts of your architectural project.
Section
Let our specialist show you graphically the main material components and volumes of your amazing project.
Facade
This service will show you the outside view i.e the skin layer of your project from a design standpoint.
Site plan
Our site plan service will show you information like what structures will be included in your project, with precise measurements and a realistic view of the available space around.
Millwork Drawing
We do all kind of millwork drawings, such as custom millwork, bathroom vanities, casework & cabinets, wall paneling etc. to help you with the interior work for your construction project.
Furniture drawings and drafting
Our architects can provide you with pictorial images of interior furniture to be used in your architectural project.
Architectural Details
We can help you design a detailed architectural plan which will define all the bits of the entire construction project.
Shop Drawings
We offer detailed shop drawings to help you plan all the details of your shop fitout project.
Converting PDF/Sketch to AutoCAD 2D and 3D drawing
Our team of specialist is able to convert your existing PDF/Sketch project to amazing AutoCAD 2D and 3D drawings.
As Built Drawings
Our 'as built drawing' service will easily allow you to keep track of the changes that were done additionally from the original construction plans.
Fire Evacuation Diagrams
Our experienced architects can design a secure and efficient emergency evacuation diagram which will include all the required details you need for your project.
You need drafting services ?
Leave us your contact details along with short details about your upcoming project and we will get back to you fast, usually within 24 hours