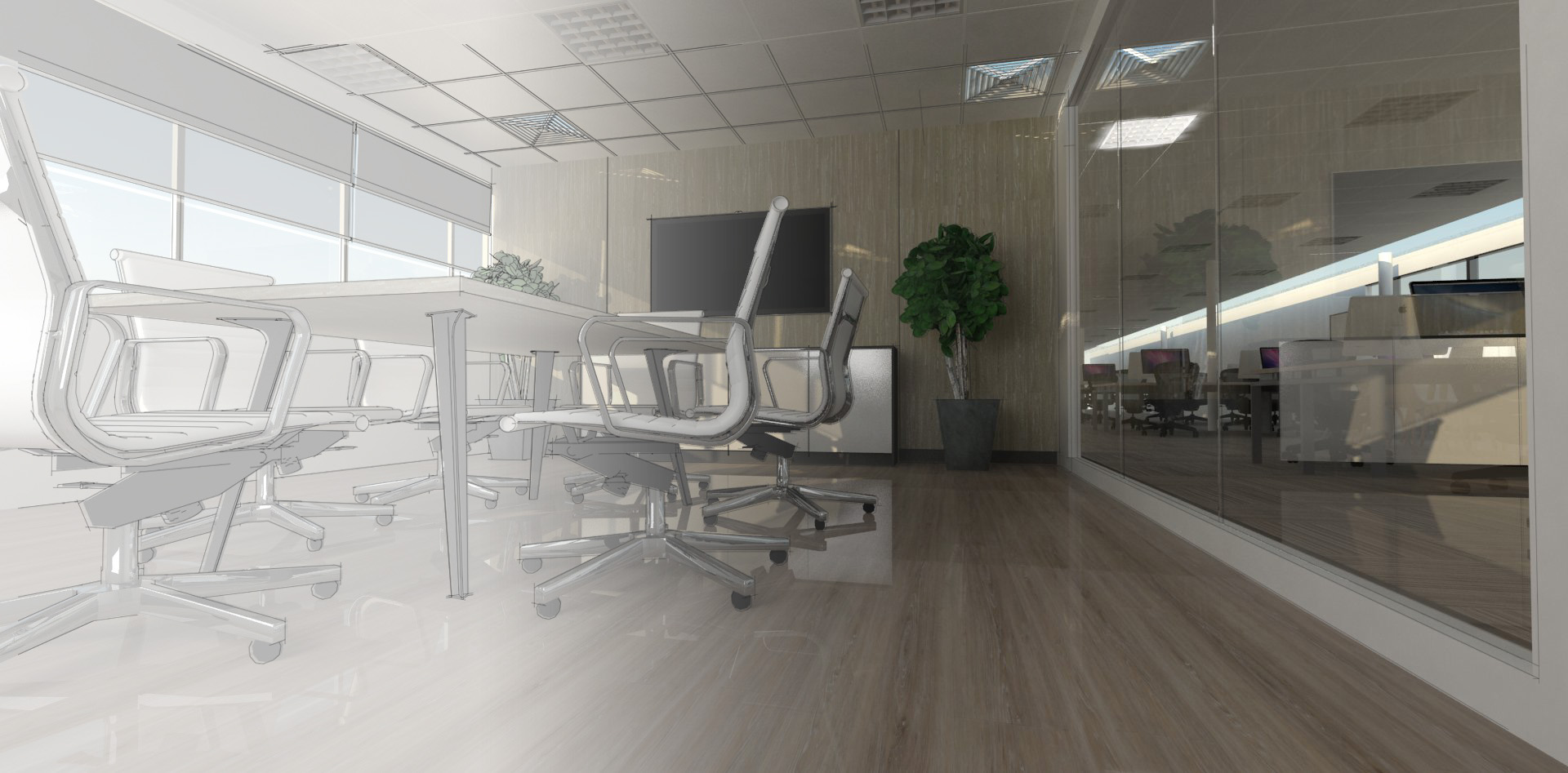
Architectural solutions
Invovative modern and functional solution is included for free
Architectural Solutions
We offer professional architectural design services for different types of projects.
In order to provide high quality services and do it as fast as possible, we defined a process that will keep us on track and you as the client.
Our team of architects and designers will provide you with a number of different layout options for your architectural project based on your requirements.
Our services include detailed floor plans, taking into account furniture layouts, lighting plans and room layouts.
Check out our other services below
Conceptual Design and Design Assistance
We will always provide a fresh idea for your project. Whether it is new project or existing you can always count on us.
Floor plans
The floor plan is the starting point of your project. It gives a precise and realistic view of the space planning to confirm it corresponds with your lifestyle and requirements.
Elevations
An elevation gets you inside the room so you can get a first angle projection that shows all the parts of your architectural project.
Sections
We can show you graphically the main material components and volumes of your amazing construction project.
Facade
This architectural service will show you the outside view i.e the skin layer of your project from a design perspective.
Site plan
Our site plan service will precisely show you what structures will be included in your project, with measurements and a realistic view of the available space around.
Architectural Details
We can help you design a detailed architectural plan which will define and show all the bits and pieces of the entire construction project.
Millwork Drawings
We specialise in millwork drawings, such as custom millwork, bathroom vanities, casework & cabinets, wall paneling etc. to help you with the interior work of your construction project.
Electrical Plan
Our experienced and skillful architect can provide electrical drawings that will show information about power, lighting, and communication for your architectural project.
Reflected Ceiling Plan
We can deliver a ceiling plan drawing that shows all the items located on the ceiling of a given room or space.
Floor Covering Plan
Our floor covering plan service consists of a proportional drawing of the floor area with details about the construction project to be done.
You need Architectural services?
Leave us your contact details along with short details about your upcoming project and we will get back to you fast, usually within 24 hours